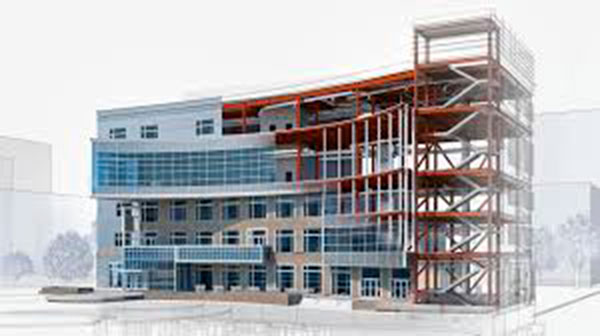


NATIONAL UNIVERSITY OF ARCHITECTURE AND CONSTRUCTION OF ARMENIA
University with a 100-Year History

Davit Sirunyan
CAD specialist, with experience in BIM technologies.
International design experience in the area of construction projects, including design of ventilation and heating, water supply, drainage and electrical systems and wooden houses, with usage of Autodesk Revit and Navisworks software programs and other BIM software packages.
More than 8 years of experience in teaching AutoCAD to architects and engineers.
Training at the Department of Architecture at the University of Lisbon, provided training modules within the framework of the integrated master program called "Architecture in Urban Development", 2015-2017

The Autodesk Revit for BIM (Building Information Modeling) environments includes separate tools and components designed for involvement and multi-disciplinary collaboration among different specialists working in the fields of architecture and civil engineering. It is designed for the development of the architectural, construction and infrastructural projects.Civil Engineers can use Revit for the development of construction projects.By participating in the Autodesk Revit basic course for civil engineers students will be able to:
The course will focus on the implementation of reinforced concrete structures.The course is designed for civil engineers and other construction specialists, who want to get knowledge for working with Autodesk Revit software program.