

PAINTING (Drawing and Composition)
2.1 The purpose of the exam from "Painting" subject is to assess the applicant's abilities of volumetric space design and reproduction, creative, performance techniques, and envisages examination requirements for the performance of drawing tasks.
The "Painting" exam is conducted in two stages:
1st Stage - "Drawing"
073101.00.6 “Architecture” specialty applicants draw plaster heads.
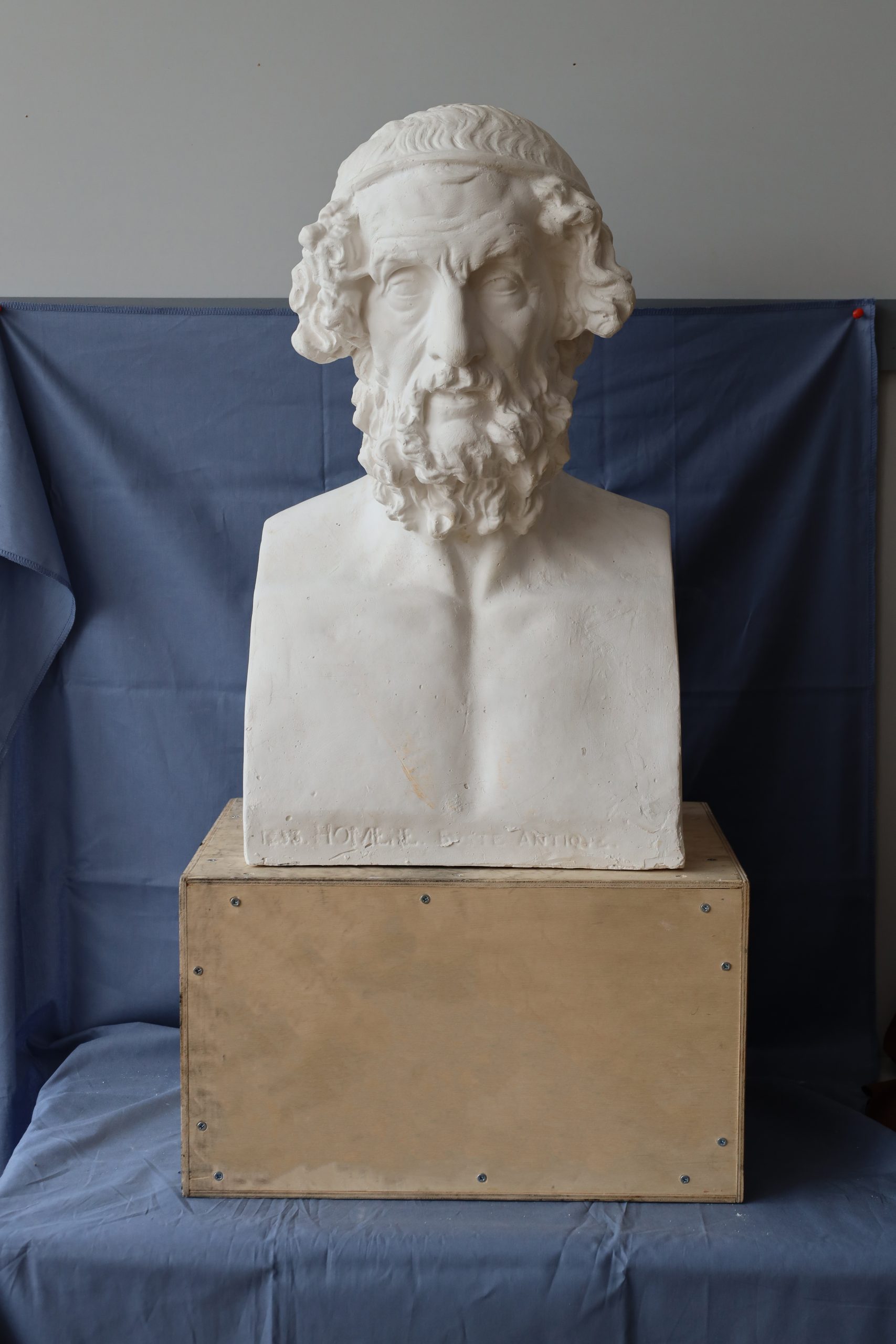 Homer
Homer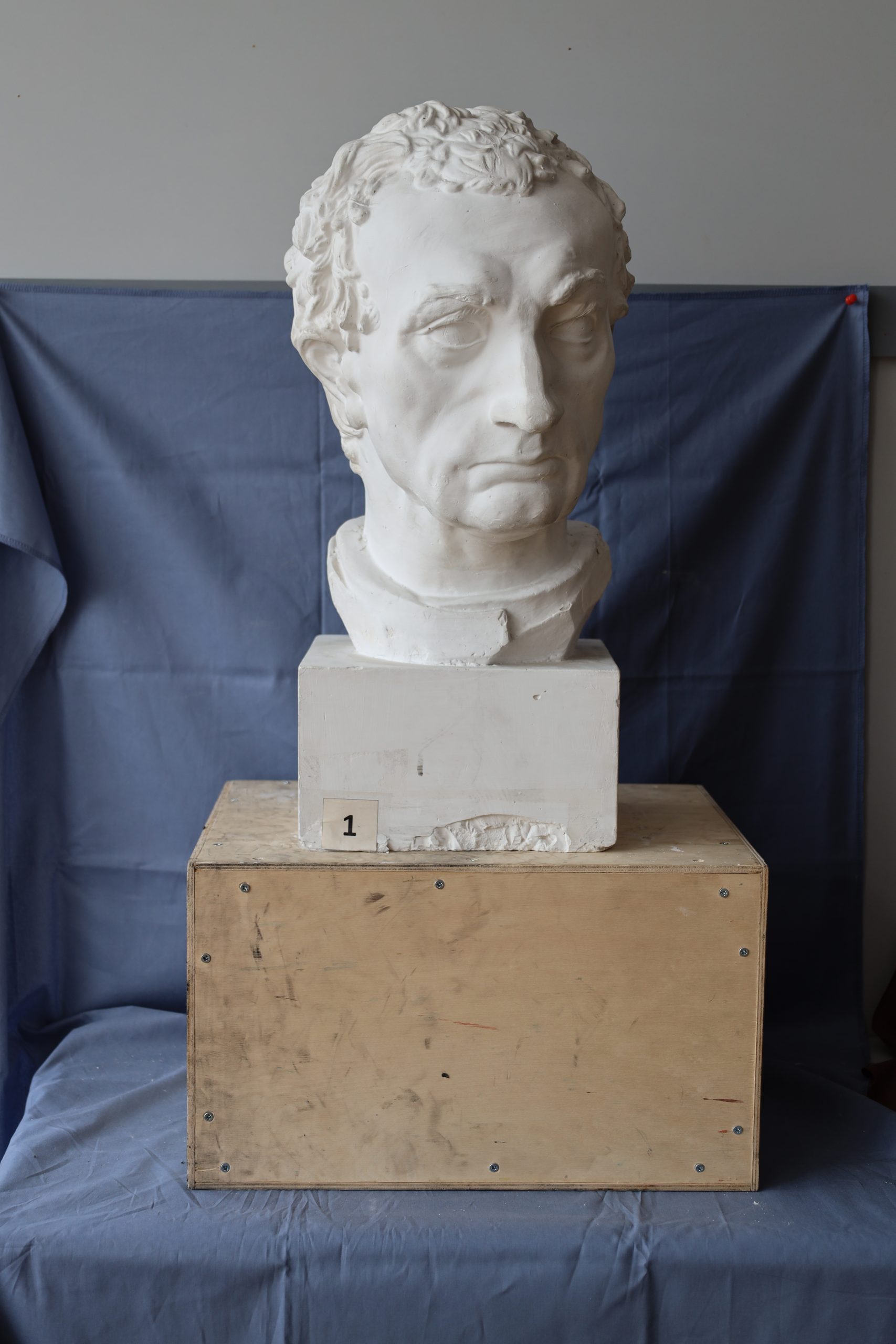 Gattamelata
Gattamelata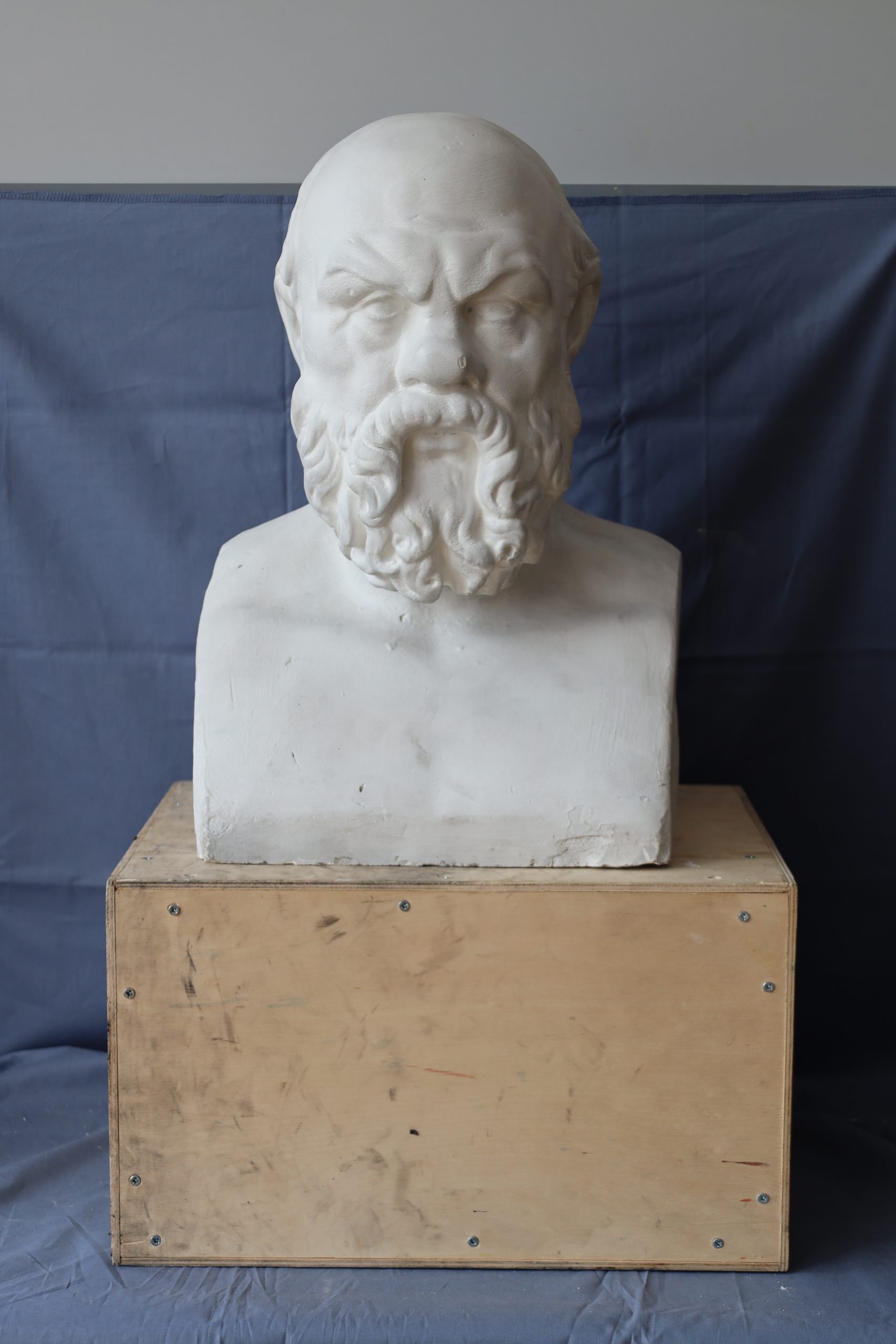
Socrates
The selection of plaster heads is implemented by lot.
The seats of the applicants, according to the numbered easels, are selected by lot.
8 hours are given for the fulfillment of the task (240 minutes + 60 minutes break + 240 minutes).
The task is performed
on A2 size drawing paper (Whatman) with graphite black pencils of different hardness.
2nd Stage - "Composition"
The task is performed
on A3 size drawing paper (Whatman) with graphite black pencils of different hardness.
4 hours are given for the fulfillment of the composition task (240 minutes).
One object from each group, that include three objects according to Appendix 1, is chosen by lot out of the twelve objects, which according to the features are included in the following 4 groups:
1st group: |
a) cube |
b) quadrangular pyramid |
c) hexagonal prism |
|
՝ 2nd group: |
a) sphere |
b) cone |
c) cylinder |
3rd group: |
a) circle |
b) triangular ruler |
c) cuboid |
4th group: |
a) torus |
b) tube |
c) tile |
With those objects they create the design of their own composition. It is allowed to use drawing tools for the work.
It is mandatory to use all the objects selected by lot at least once in the task, as well as maintain the shape, symmetry and integrity of the objects. Objects can be projected linearly, tonally and transparently․ In case of the absence of any of the 4 objects, the work will not be examined.
The average of the grades received by the applicants of the Faculty of Architecture in the two stages of "Composition" and "Drawing" is calculated, (in case of receiving a negative grade from either “Composition” or “Drawing”, the applicant is left out from the admission competition), as a result a general grade is assigned to the applicant for "Painting".
The pre-coded exam works are checked and assessed by the members of the Committee. 7.5 and higher points are considered positive (according to the RA Government Decision No. 597-N dated April 26, 2012). Assessment points are given preserving the decimal part and then averaged.
2.1 The purpose of the exam from "Painting" subject is to assess the applicant's abilities of volumetric space design and reproduction, creative, performance techniques, and envisages examination requirements for the performance of drawing tasks.
The "Painting" exam is conducted in two stages:
021201.00.6 ”Design” specialty applicants draw still life made from household (geometric) objects (jug, amphora, decor items, fabric and grape leaves, plant decor and one of the three apple bas-reliefs) according to Appendix 2.
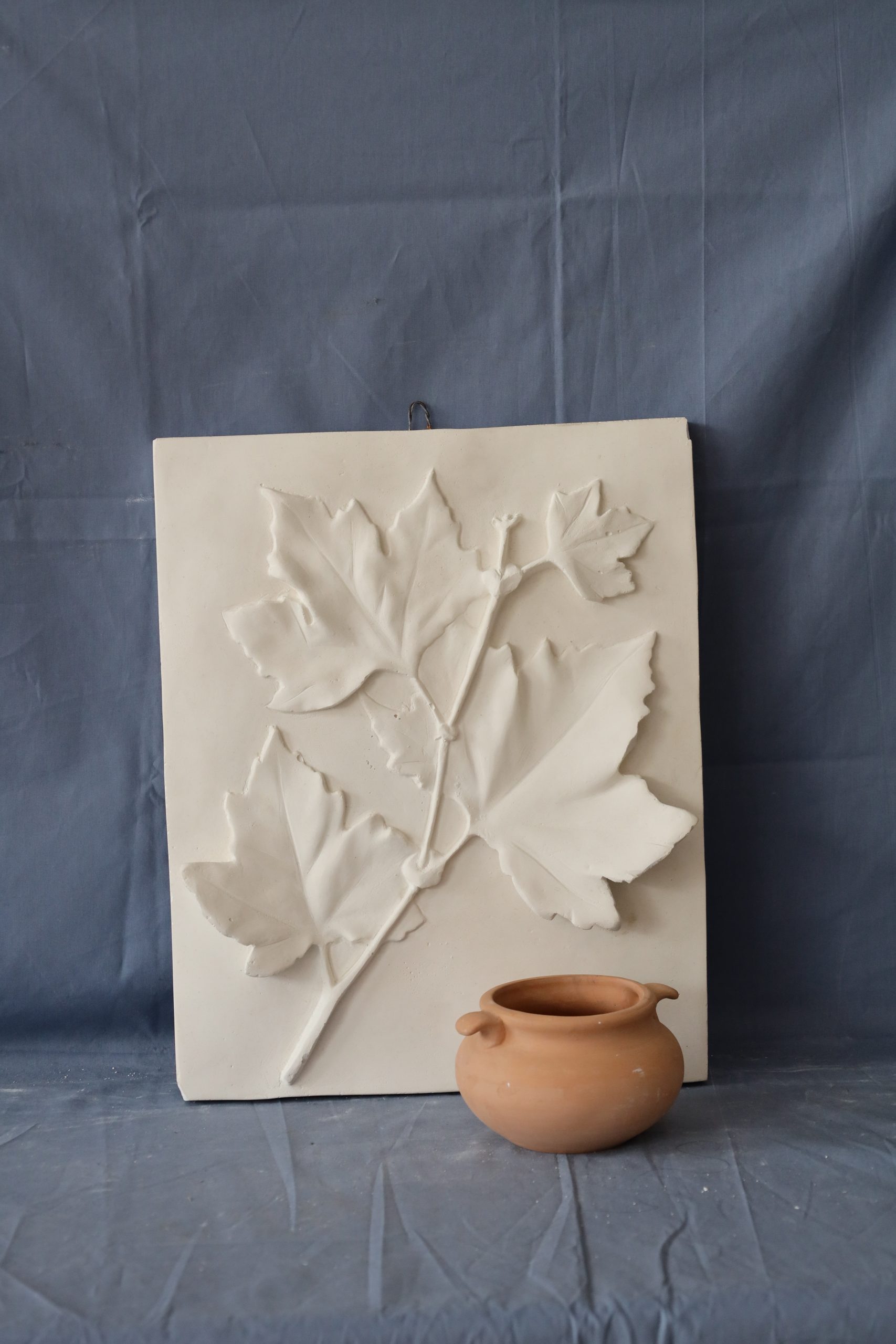 |
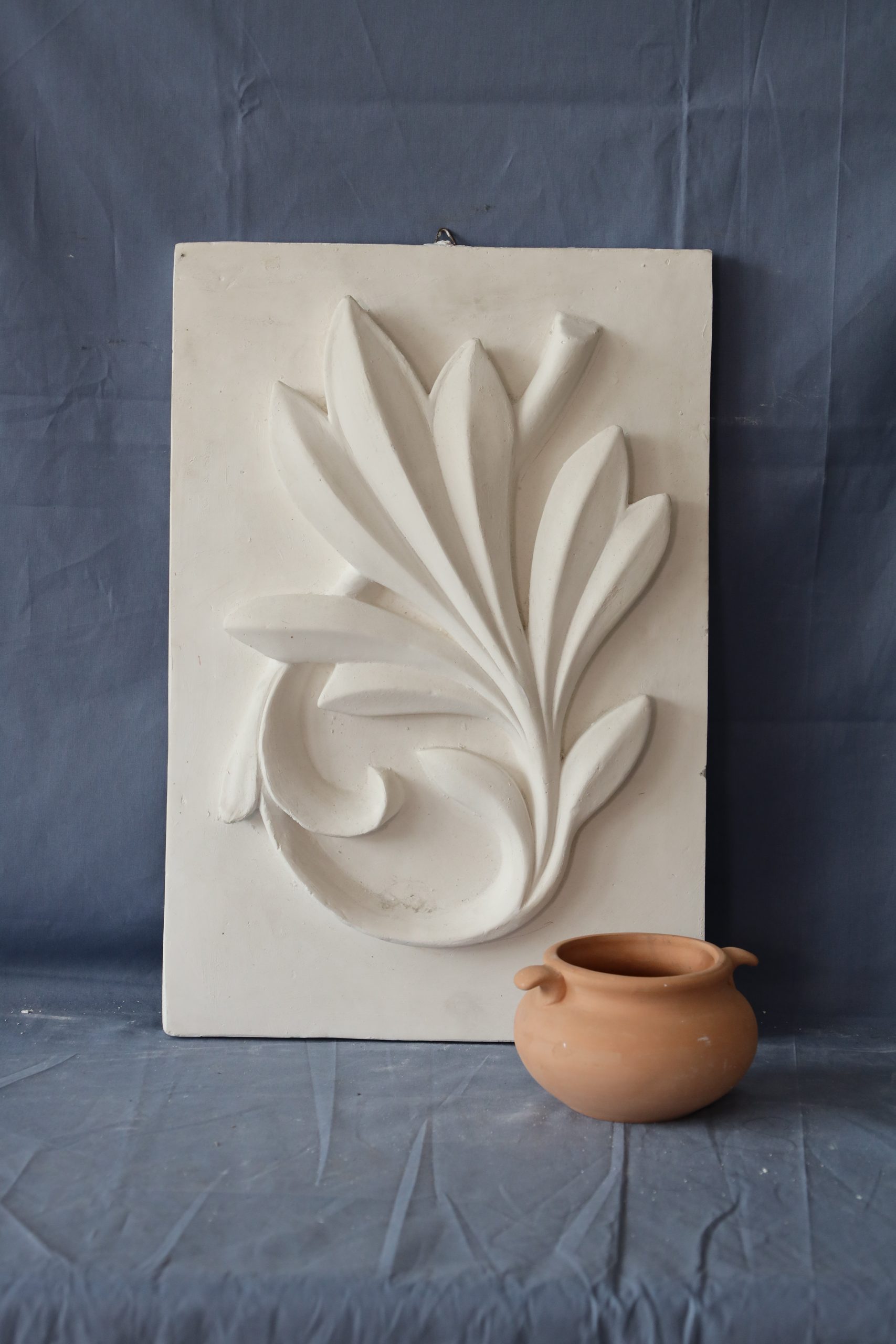 |
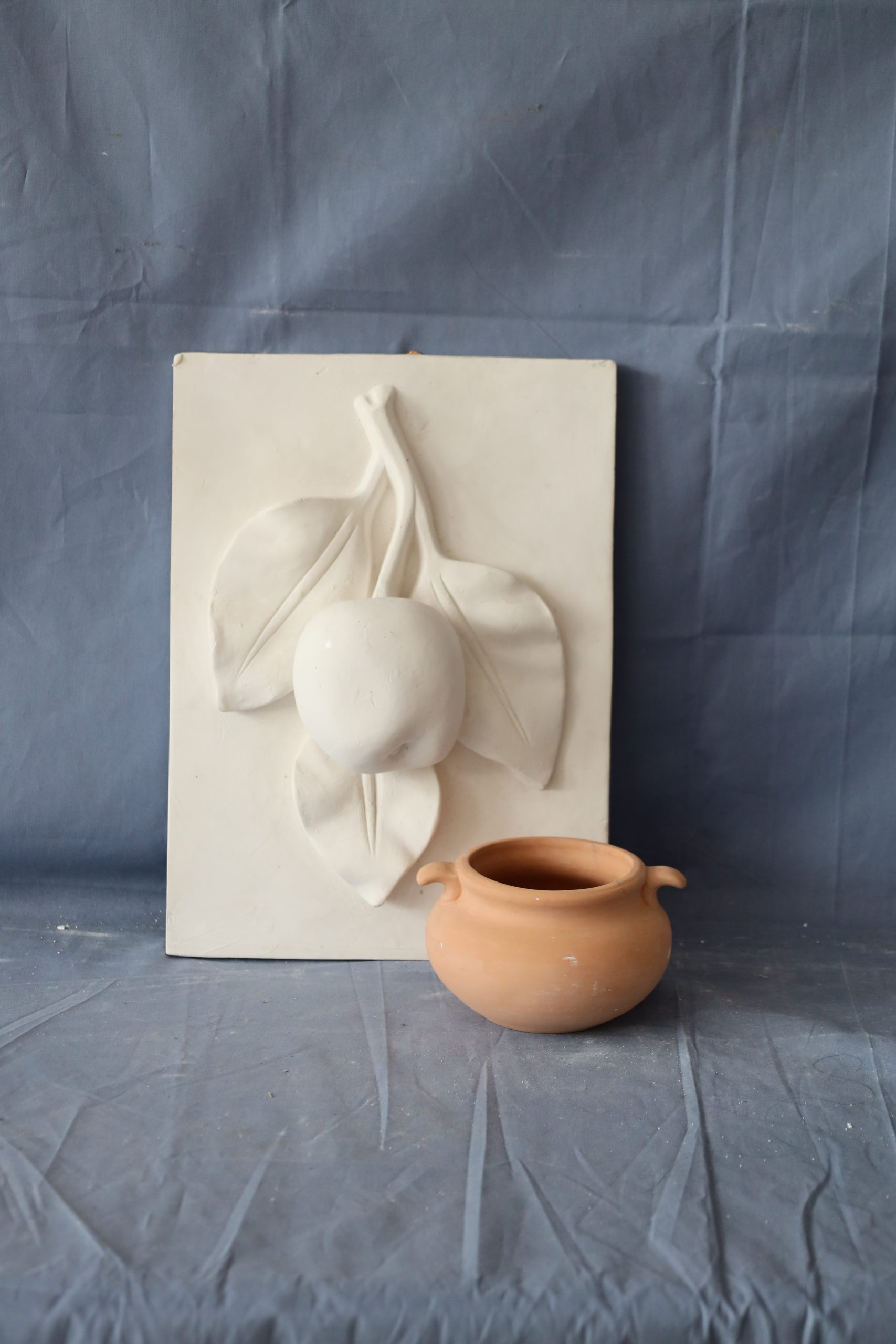 |
| Grape leaves | Plant decor | Apple |
The selection of bas-reliefs of still lifes is made by lot.
The seats of the applicants, according to the numbered easels, are selected by lot.
8 hours are given for the fulfillment of the task (240 minutes + 60 minutes break + 240 minutes).
The task is performed
on A2 size drawing paper (Whatman) with graphite black pencils of different hardness.
The pre-coded exam works are checked and assessed by the members of the Committee. 7.5 and higher points are considered positive (according to the RA Government Decision No. 597-N dated April 26, 2012). Assessment points are given preserving the decimal part and then averaged.
Composition
The task is performed
on A3 size drawing paper (Whatman) with graphite black pencils of different hardness.
4 hours are given for the fulfillment of the composition task (240 minutes).
One object from each group, that include three objects according to Appendix 1, is chosen by lot out of the twelve objects, which according to the features are included in the following 4 groups:
1st group: |
a) cube |
b) quadrangular pyramid |
c) hexagonal prism |
|
՝ 2nd group: |
a) sphere |
b) cone |
c) cylinder |
3rd group: |
a) circle |
b) triangular ruler |
c) cuboid |
4th group: |
a) torus |
b) tube |
c) tile |
It is mandatory to use all the objects selected by lot at least once in the task, as well as maintain the shape, symmetry and integrity of the objects. Objects can be projected linearly, tonally and transparently․ In case of the absence of any of the 4 objects, the work will not be examined.With these objects they create the design of their own composition. It is allowed to use drawing tools for the work.
THE SPECIALTY PROGRAMME, EXAM TASK AND ASSESSMENT CRITERIA OF THE INTRA-UNIVERSITY EXAM SUBJECT “SKETCH DRAWING” FOR THE ADMISSION OF 2025-2026 ACADEMIC YEAR (ACCORDING TO UNDERGRADUATE AND CONTINUING AND INTEGRATED ACADEMIC PROGRAMMES)
SPECIALTY
073101.00.6 – “Architecture”
SKETCH DRAWING
Specialty Programme. (the samples in Appendix 1 and 2)
The exam of the subject “Sketch Drawing” is aimed at testing the applicants’ ability to perform graphic works, volumetric spatial perception and portrayal, as well as to assess the applicant’s knowledge and abilities in projection drawing, ability to accurately depict three-dimensional objects on a plane using the projection method, ability to accurately visualize and reproduce the original object in space using projection images. In addition to the above mentioned, it is also aimed at testing and assessing the abilities to perform geometric constructions.
The tasks and seats of the applicants are selected by lot. The duration of the exam is 4 hours (240 minutes). The task is performed on A2 size drawing paper.
The Exam Task.
The exam cards include tasks in projection drawing and geometric construction problems, which cover the following topics:
The exam cards include the following two tasks (Appendix 1 and 2):
It is required to construct its third projection and axonometry, giving all the necessary cuts.
The Assessment Criteria of the Task
The first task is divided into components and assessed in the following way:
The second task is divided into the following components:
Total: 20 points
Pre-coded exam works are checked and graded by all members of the Committee. 7.5 or higher points are considered positive (according to the RA Government Decision N 597-N dated April 26, 2012). Assessment points are given preserving the decimal part and the averaged.
Exam Card Sample for the Exam Subject “SKETCH DRAWING” of the Specialty “Architecture”
Appendix 1

Exam Card Sample for the Exam Subject “SKETCH DRAWING” of the Specialty “Architecture”
Appendix 2

SPECIALTY PROGRAMME, EXAM TASK AND ASSESSMENT CRITERIA OF THE INTRA-UNIVERSITY EXAM SUBJECT “COMPOSITION” FOR THE ADMISSION FOR 2025-2026 ACADEMIC YEAR (ACCORDING TO UNDERGRADUATE, CONTINUING AND INTEGRATED ACADEMIC PROGRAMMES)
SPECIALTY
021201.00.6 - “Design”
COMPOSITION
Professional programme
The applicant’s creative abilities and performance skills are checked and assessed by observing the submitted composition, in compliance with the exam requirements. The use of drawing tools is allowed. The selection of geometric figures is done by lot (according to Form 1). The seats of the applicants, according to the numbered places, are selected by lot.
4 hours (240 minutes) are given for the fulfillment of the work without a break.
Meeting the presented requirements is important for the assessment of the work.
The task is performed on A3 size drawing paper (Whatman) with graphite black pencils.
Requirements to Complete the Exam Task
To create a volumetric three-dimensional composition by combining geometric figures based on the principle of the construction of two-point perspective or axonometric construction, light and shadow processing. From 10 (ten) geometric figures /cube, cylinder, sphere, cone, quadrilateral pyramid, hexagon, prism, rectangular prism, tile: quadrilateral, tile: hexagon, washer/ 5 (five) geometric figures are selected by lot, each of which must be used 2 or more times in the exam task. At the same time, the depiction of other figures is prohibited.
Exam Requirements.
The Assessment Criteria of the Task
If the completed exam task does not depict, or depicts only the figures assigned by lot, or other figures , then the exam work, regardless of the form and quality of performance, is not examined and assessed.
|
№ |
Main Criteria |
№ |
Parameters |
Points |
|
|
1. |
Composition Solution |
1 |
Competent Placement of the Composition in A3 Format |
5 |
20 |
|
2 |
An Original and Imaginative Solution to Compositional Thinking |
||||
|
3 |
Application of the Principle of Combination of Geometric Figures /Intersection of One Figure with Another/ |
||||
|
4 |
Application of the Principle of Fragmentation of Geometric Figures |
||||
|
5 |
Application of the Principle of Subtraction of Geometric Figures |
||||
|
2. |
Construction |
1 |
Competent Construction of Combined /Intersection of One Figure with Another/ Geometric Figures |
5 |
|
|
2 |
Competent Construction of Fragmented Geometric Figures |
||||
|
3 |
Relief Modification and Competent Construction from Geometric Figures by Subtraction |
||||
|
4 |
Maintaining the Requirements of the Construction of Two-Point Perspective or Axonometry |
||||
|
5 |
Linear Weak Expression for the Construction of Geometric Figures |
||||
|
3. |
Performance Skills and Abilities |
1 |
Light and Shadow Processing |
5 |
|
|
2 |
Tone Processing |
||||
|
3 |
Mastering Line Drawing Techniques |
||||
|
4 |
Selecting the Viewpoint of the Composition |
||||
|
5 |
Maintaining Symmetry |
||||
|
4. |
Work Summary |
1 |
Work Completion |
5 |
|
|
2 |
Work Delivery |
||||
|
3 |
Expressiveness of Work |
||||
|
4 |
Complexity of Compositional Thinking |
||||
|
5 |
Full Disclosure of Compositional Thinking |
||||
Total: 20 points
Pre-coded exam works are checked and assessed by all members of the exam Committee individually, in accordance with the attached opinion on the projects “On the Procedure for Admission to the Graduate Programme and Establishing Mandatory Requirements”. In response to the report Z/591-25, we inform you that we have no objections or suggestions regarding the attached projects. 7.5 or higher points are considered positive (according to the RA Government Decision N 597-N dated April 26, 2012). Assessment points are given preserving the decimal part
Geometric Figures of the Task of the Exam Subject “COMPOSITION” of “Design” Specialty
1.Plaster geometric figures for applicants to the “Design” specialty.
Form 1

Test of Assessing of knowledge and creative abilities (AKCA)
The pre-coded exam works are checked and assessed by the members of the Committee. 7.5 and higher points are considered positive (according to the RA Government Decision No. 597-N dated April 26, 2012). Assessment points are given preserving the decimal part and then averaged.