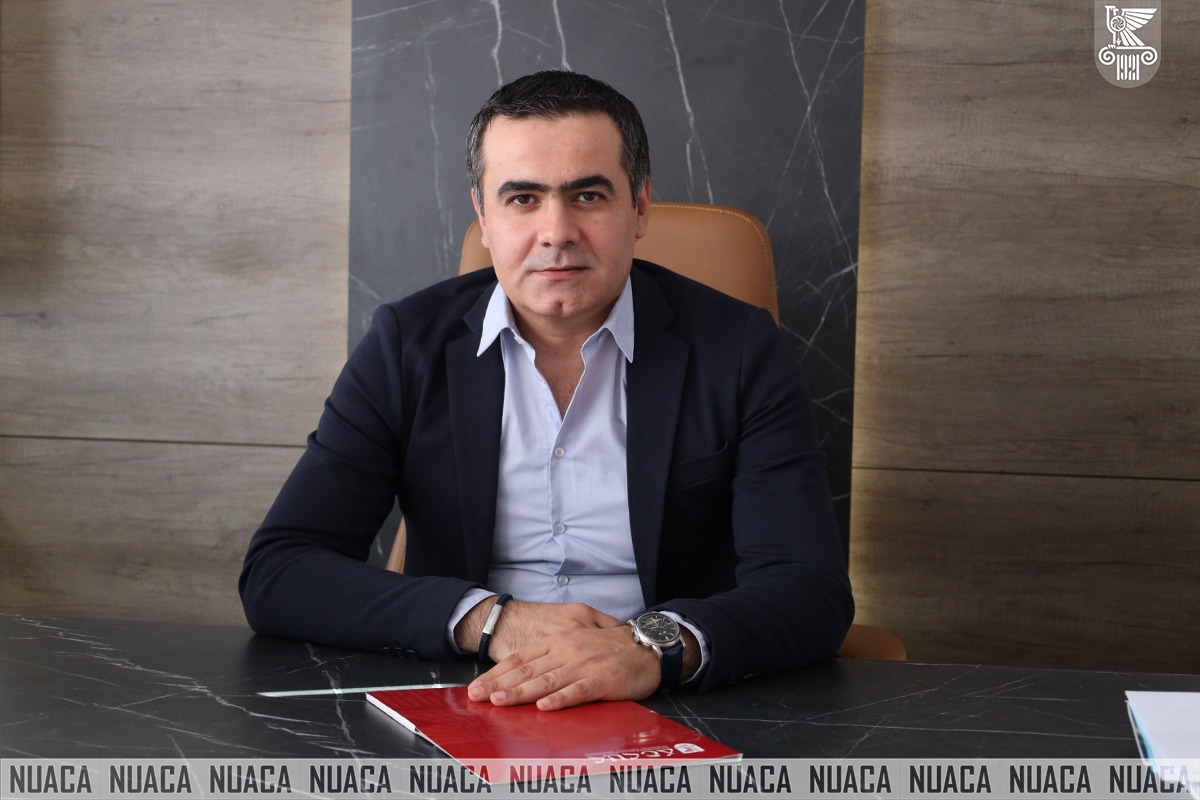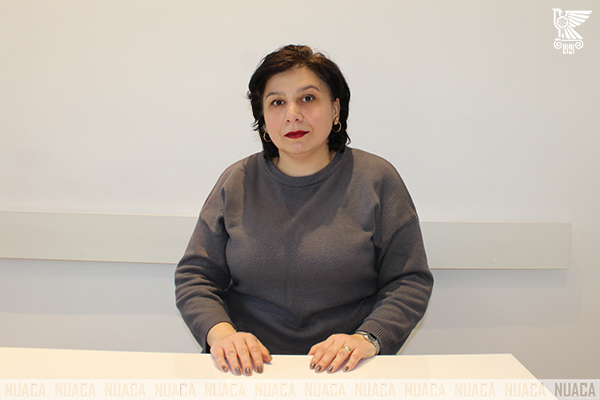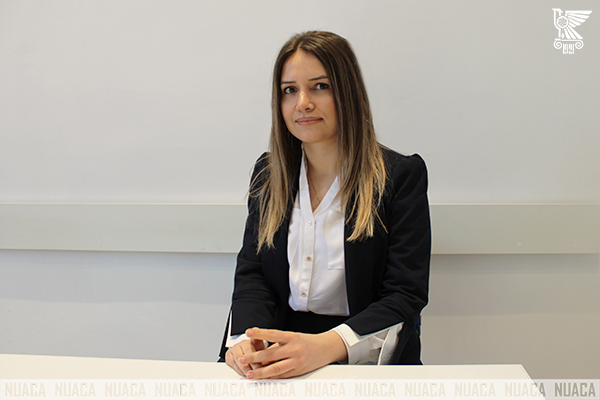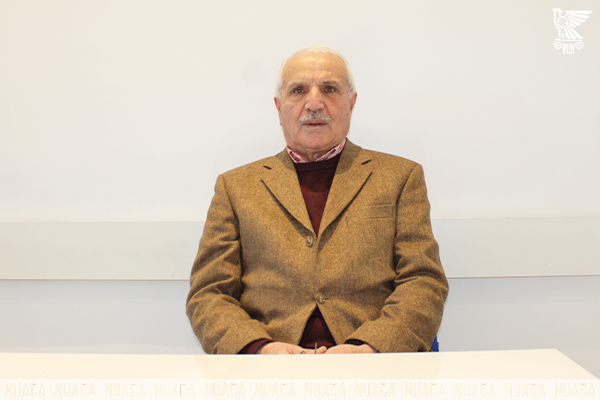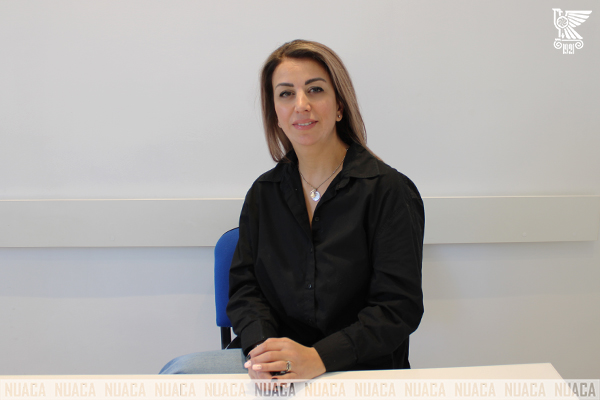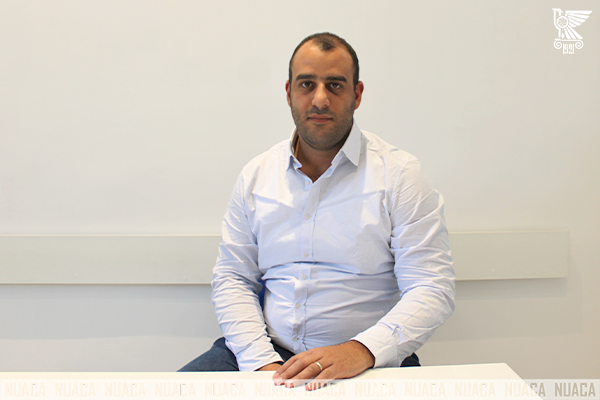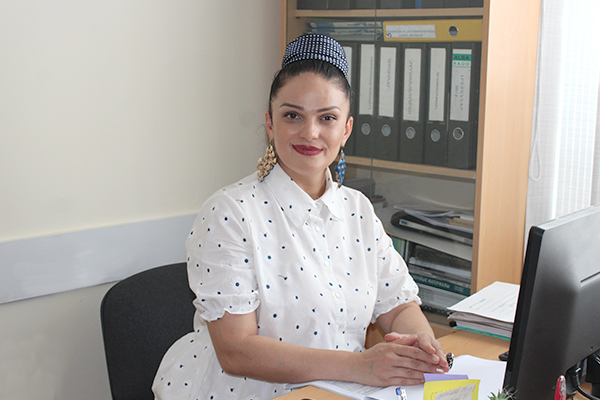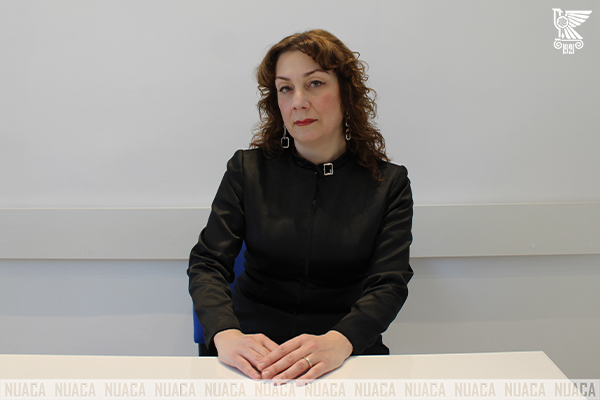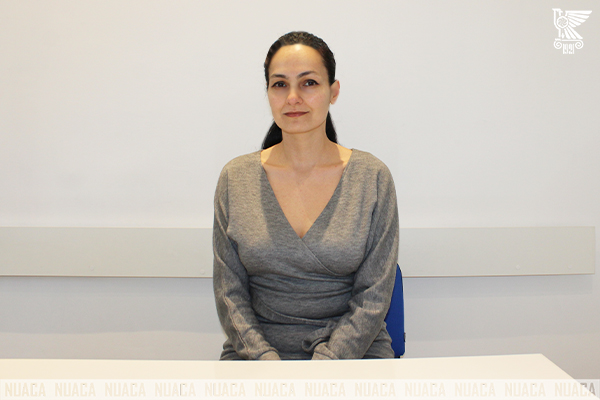The Chair of Interior and Exterior Design was established on the basis of the Faculty of Design. Based on five years of experience of the former Planning of Design Environment professional subdivision of the Faculty, a unique creative approach in the educational process of the specialty issuing Chair in teaching design subjects, has already been created in accordance with the strategy of the Faculty of Design. Since September 2015, the Chair has been carrying out effective activities in the educational process, by developing an enhanced learning strategy, based on the creative cooperation and experience of the Faculty, aimed at developing the specialization of Design Environment.
The teaching programmes of the Chair are aimed at training and issuing designer-specialists in the field of interior and exterior design, types of interior design styles and graphic sketching techniques. The programme includes the following specialized directions:
- Development of conceptual and volumetric-spatial facilities of the urban area and landscape, improvement and regeneration of zones of different functional significance.
- Conceptual and design elaborations of interiors of residential, public and industrial areas and their physical environments, as well as of environmental facilities of urban, park and landscape areas.
- Design of local facilities complementing the urban environment. Functional arrangement of various environments, complementing elaborations /pavilions, sun protection roofs, billboards and information boards, exterior “furniture”, children’s playgrounds, fountains, sign boards, street lights, portals, bus stops, parking lots, urban parks and recreational areas, basic design elements, etc./.
- Designing a functional-spatial environment for recreation, entertainment, mass events and exhibitions.
- Mastering the issues of design sketching theory and smart visual constructive provision.
The teaching methodology of the professional Chair includes theoretical and practical approaches, aimed at developing the student’s creative potential, creative thinking and volumetric-spatial perception skills.
The learning process includes a wide range of methodological tools and teaching tricks, theory and practical design, traditional and modern design technologies, as well as active creative communication between lecturers and students.
Learning Strategic Principles are:
- Developing artistic and intellectual abilities and principles of project activity in students.
- Revealing the creative abilities and design thinking in students at the phase of designing environmental facilities and developing unique ideas.
- Introducing the students to the principles of the design process as a method of developing a phase design of a project outcome.
- Teaching students the professional tricks, applied to achieve the proper functional zoning of environments of different nature and significance, to create environmental elements, to achieve results, endowed with features of design and artistic harmony.
- Teaching students the methods of implementing project solutions, equipping them with the ability to organize and carry out practical activities. The latter proposes: identification of the problem, concretization of design problems, pre-project analysis, sketching, project implementation and defense.
The most interesting and topical themes, related to the current issues of spatial environment infrastructures, will be included in the Graduation Papers.



